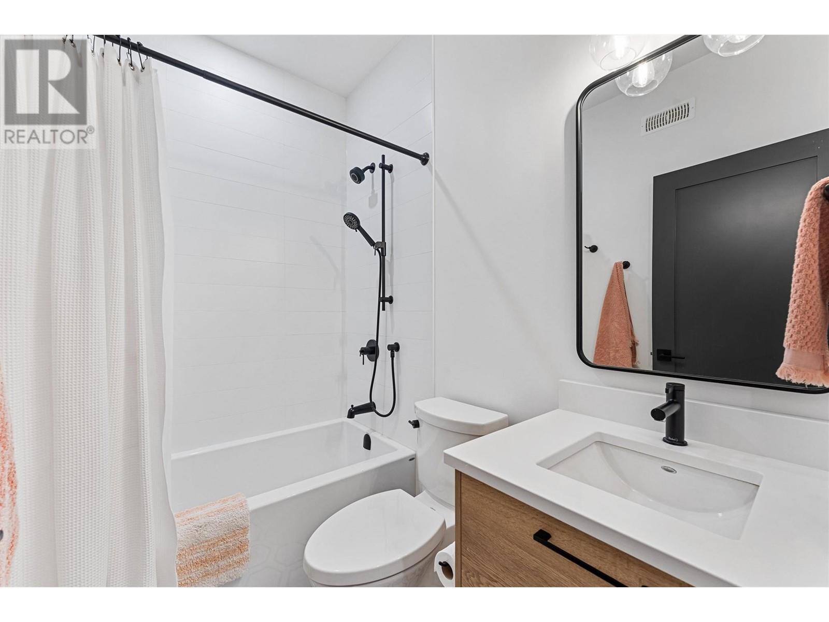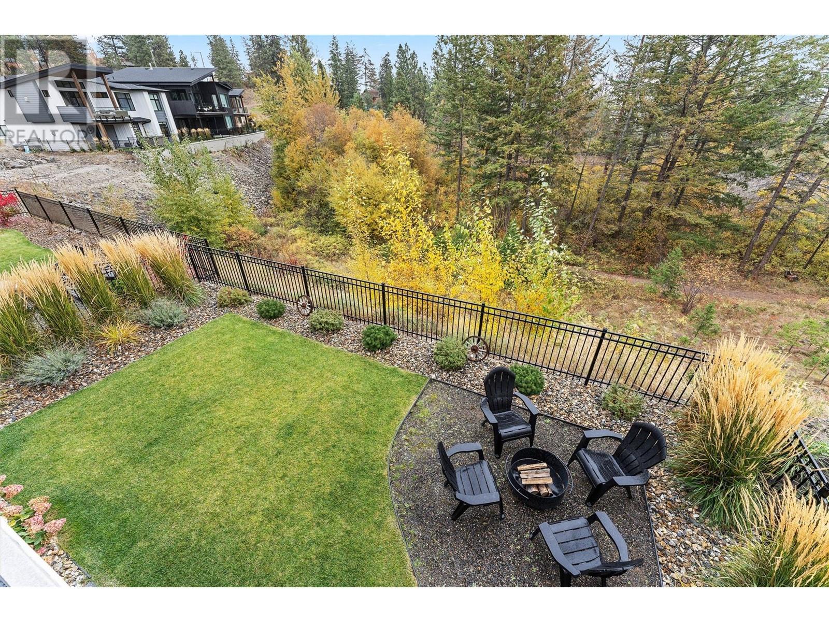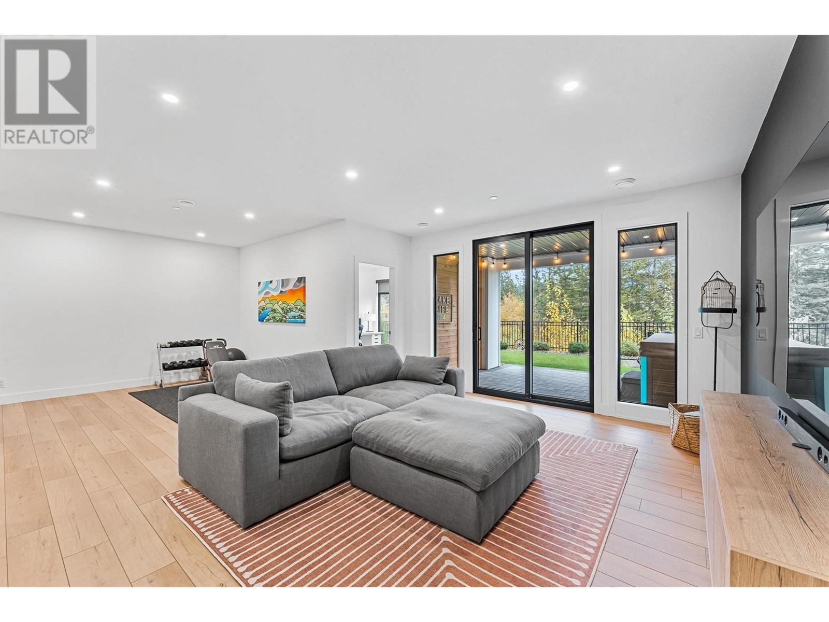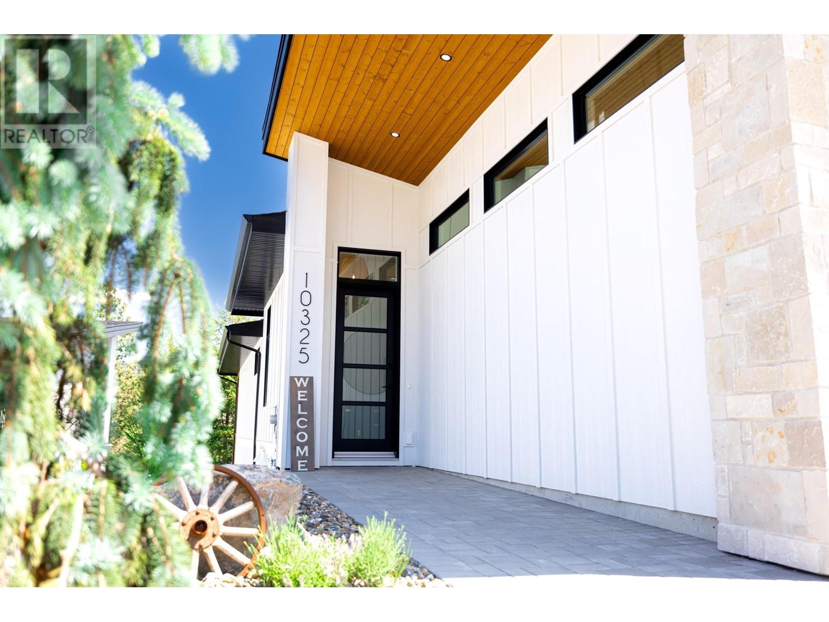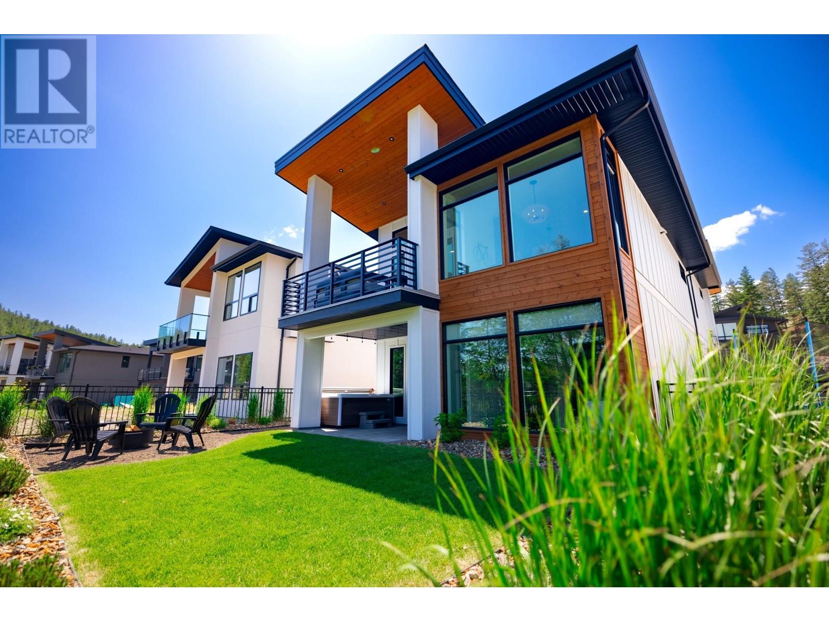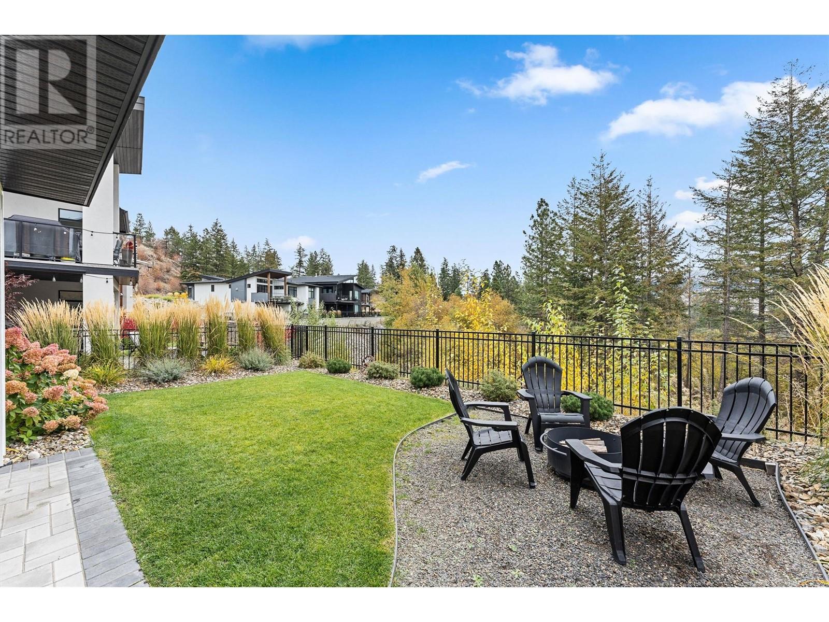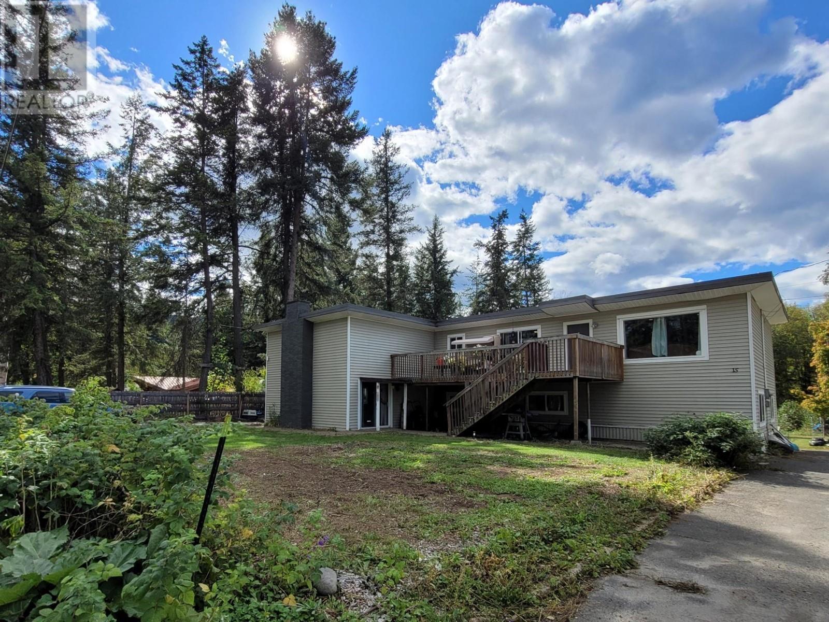10325 Long Road
Lake Country, British Columbia V4V0A9
| Bathroom Total | 3 |
| Bedrooms Total | 4 |
| Half Bathrooms Total | 0 |
| Year Built | 2021 |
| Cooling Type | Central air conditioning |
| Heating Type | Forced air |
| Heating Fuel | Other |
| Stories Total | 2 |
| Storage | Lower level | 7'11'' x 4'8'' |
| Utility room | Lower level | 12'6'' x 9'11'' |
| 4pc Bathroom | Lower level | 12'2'' x 5'0'' |
| Laundry room | Lower level | 11'7'' x 7'2'' |
| Den | Lower level | 14'5'' x 8'6'' |
| Bedroom | Lower level | 12'8'' x 11'1'' |
| Bedroom | Lower level | 11'6'' x 18'0'' |
| Recreation room | Lower level | 25'8'' x 18'6'' |
| Other | Main level | 11'6'' x 4'10'' |
| Foyer | Main level | 17'10'' x 5'11'' |
| 4pc Bathroom | Main level | 7'5'' x 4'11'' |
| Bedroom | Main level | 14'10'' x 9'0'' |
| Dining room | Main level | 11'1'' x 8'0'' |
| 4pc Ensuite bath | Main level | 12'2'' x 9'2'' |
| Primary Bedroom | Main level | 12'2'' x 12'2'' |
| Living room | Main level | 16'9'' x 12'7'' |
| Kitchen | Main level | 19'0'' x 13'0'' |
YOU MIGHT ALSO LIKE THESE LISTINGS
Previous
Next



















